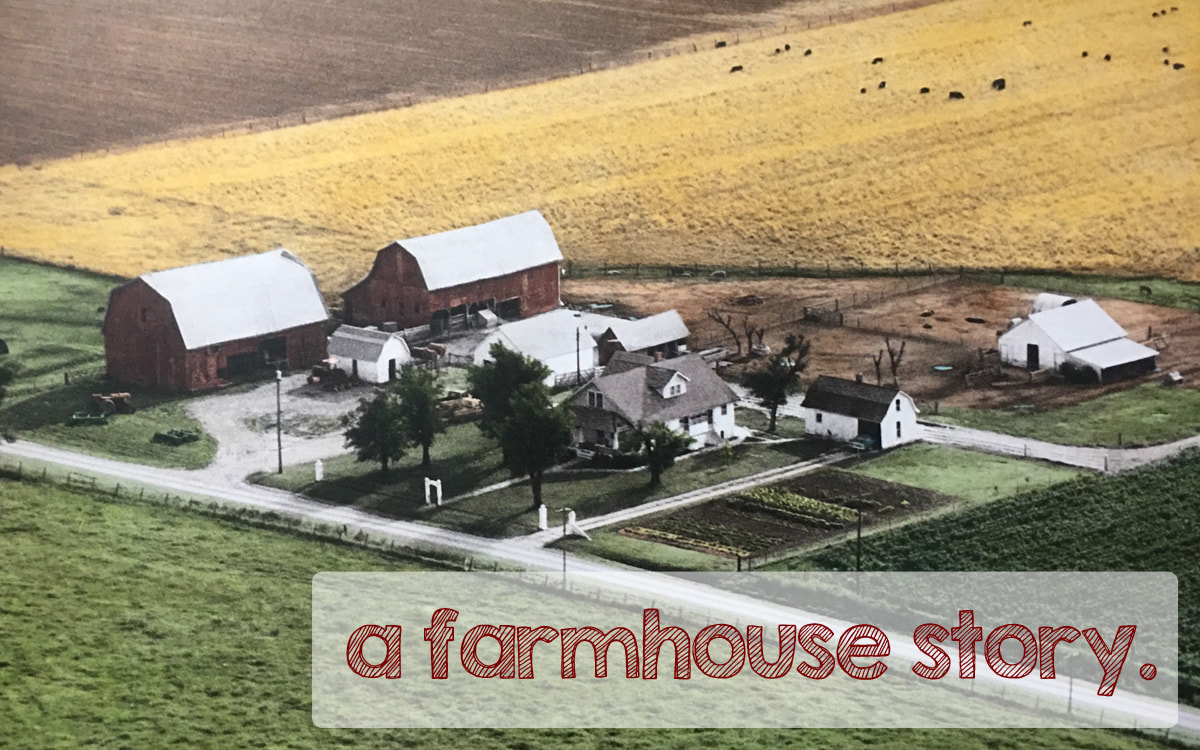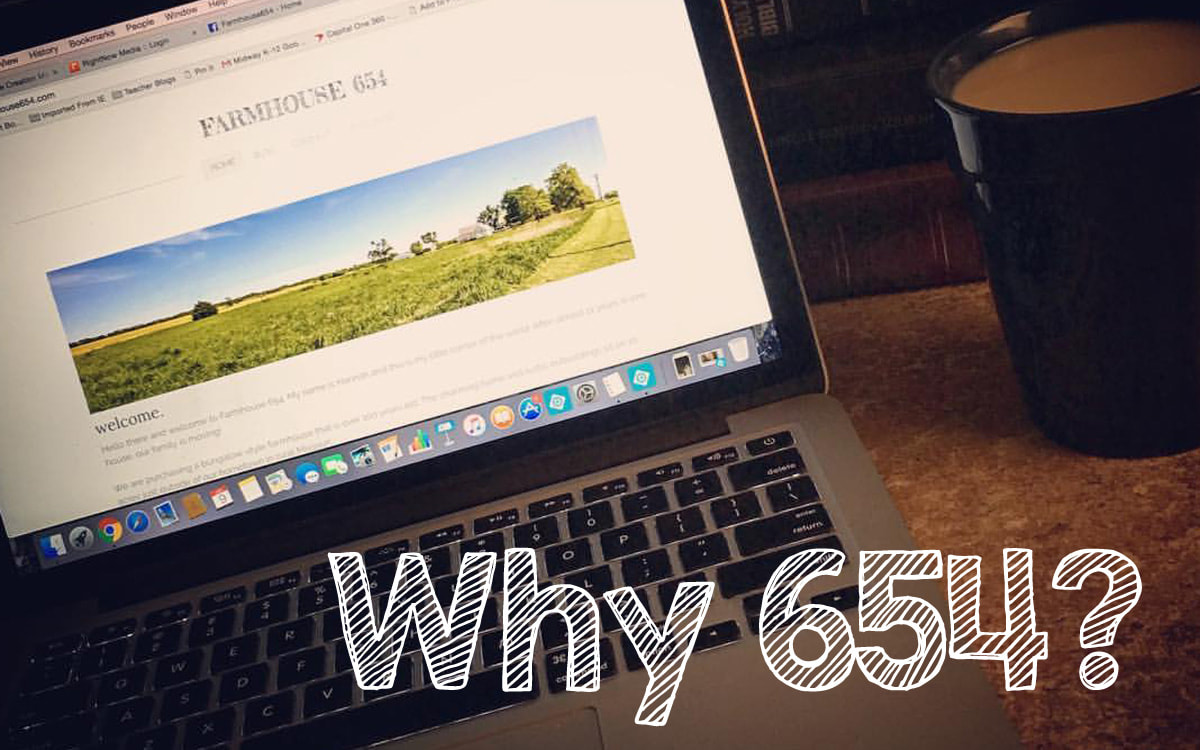|
In some ways, it's hard to believe that I haven't written a blog post since October of 2021. In other ways, it just makes sense. Last October, when I wrote that blog post, we were just finishing up the first quarter of this last school year. From that point on, it felt like we were meeting ourselves coming and going. This school year, we had a child in high school, one in junior high, and one in elementary. This made for some interesting schedules and lots of nights where Mr. Farmhouse and I split up to attend the girls' activities, often accepting help from the grandparents and aunts & uncles to get the third daughter where she needed to go. I know this is something that parents have accomplished for many, many years...but for us, it was the first time that we were really pulled in three different directions, on top of career and farming duties. If we're being honest -- our home suffered because of this. I don't think we were ever caught up on laundry or dishes and our mud room became a dumping ground for our belongings as we ran in to change clothes quickly and head out to the next event. As Gretchen Rubin states in her book, Outer Order, Inner Calm, "it's easier to keep up than to catch up..." And we are to the point where we desperately need to catch up. However, we WILL NOT spend the whole summer "catching up". We have three more summers left with our oldest daughter Harlee here at home, so we are going to work hard to create beautiful family memories in the midst of taking back our house. Already this summer, we've visited the Kansas City Zoo, toured the Hallmark Visitors' Center & Kaleidoscope, attended a Royals game, and we've taken a mini-vacation to Phillipsburg, Missouri (more on THAT trip later...). We've also already filled a 6-yard dumpster and gathered up over 20 tubs of belongings to sell or donate. We have gotten almost caught up on laundry and have marked off a few tasks off of our "list of things we have procrastinated on throughout the school year".
2 Comments
When we moved to the farmhouse, almost two years ago, our Harlee-girl was ten years old. She was (still is) VERY into basketball. We had recently redecorated her room at the old house in a basketball theme...including a huge LeBron James cutout on the wall.
We had the best intentions, but... Mr. Farmhouse hasn't gotten around to building that bedroom wall yet. LeBron has been traded to the Lakers. And now, our Harlee-girl is a 12-year-old who does still love the game of basketball, but asked for a "grown up room" for her birthday. So goodbye to (most) of the basketball decor...and hello to her own pre-teen space. Harlee's room sits on the west side of the upstairs and although it seemed like the smallest area when we first moved in, it really makes for a pretty large bedroom...just kind of long and rectangular-shaped. Here are some "before pictures" of her bedroom. We painted the paneling and added a "closet" area. The original basketball decor can be seen here, as well. Over the last year-and-a-half, Harlee expressed the desire to get rid of the loft bed and start to move away from her basketball-themed bedroom. So...that's what we did. Of course, her basketball curtains are still there and she still had to have her MU Women's Basketball poster and favorite Duke memorabilia! So without further ado...Harlee's new room! I love how even with the "grown up" parts of Harlee's new room, I can still see that little toddler who said, "Go Duke!" over and over for her Uncle G...and I love that her baby blanket still lays folded at the end of her bed.
Feeling sentimental here at the farmhouse tonight, Hannah ❤️🏡❤️ Yesterday, my Harlee-girl and I spent the day together. She slept in while I got my morning routine finished, then I woke her up to head to the school. I had a few things I needed to get organized before staff and students came back today. After a few hours in my office, we grabbed some lunch and went to get pedicures...the last little treat for her 12th birthday. She decided on a manicure and I got my toes done. When we were finished, there was time for her to spend a gift card that she got for Christmas and to pick up my WalMart grocery order, before heading to get our eyebrows waxed and my hair cut. Here’s a little before & after of the eyebrows...her first experience having them waxed! I took off my tennis shoes and peeled off my socks...or tried to.
But they were STUCK to my big toes. “Oh no. This is not good.” I thought. Sure enough...my toes had not been dry when I put my socks and shoes back on at the nail salon. No worries though...I think they’re fine. Just a little added texture. From the moment I stepped into the one and only bedroom upstairs in the farmhouse, I knew it was meant to be the Claire Bear's. It had a beautiful eastern view, where the sun would rise every morning for my sweet early-bird. It had two closet doors with a long closet that met in the middle...a "secret-passageway" as she says. And it had a little hatch that went into some attic storage that really made the oldest daughter nervous. "Who knows what might come out of there?" Harlee said that first day.
After the room was painted, we started to fit Claire's furniture in. She knew she wanted BOTH closet doors accessible, so that left ONE place for her bed. My mom had found an antique bedroom set at an auction that had "Claire" written all over it. There was a full bed and matching vanity. We fit those pieces in first and went from there. We covered the "creepy attic hatch" (as Harlee calls it) with her dresser and saved room for her desk by the window.
Since those pictures were taken back in July of 2017, we've gotten the windows in the farmhouse replaced and Claire Bear has her dream desk with her dream view.
It's not perfect, but it's all Claire! I really can't wait to watch my sweet girl grow up in this bedroom. ❤️🏡❤️ When I knew I was going to be leaving the classroom at the end of last school year, I discovered that there was lots of work to be done...starting with cleaning out 13 years of teaching supplies from my classroom. I was moving from a room that housed myself, over twenty children at any given time, and years and years of classroom materials, personal belongings, and random items I had kept "just in case". As I mentioned in my blog post on Monday...usually, "just in case" never came. I started the process of getting my room emptied just as soon as school was out. I donated. I trashed. I boxed up. And I even sold a few items. By the end of June, all that was left was a pile of tubs in the middle of the room that needed to be moved down to my new office. On the afternoon of June 29th, I started the process of transforming my new office into my own.
I started to think of my office in terms of the "zones" I would need to have. I needed:
With these goals in mind, I started the process of going through every single drawer and shelf in the office. After I had been through every piece of paper and book in the office, I started to organize what was there. Finally, I decided what items I would keep from my tubs and sent the rest home or to the donate pile. When my systems were clear, I was ready to decorate. Armed with my clearance finds from Hobby Lobby and Big Lots, the transformation was complete. So without further ado...here's my farmhouse office. The new position has been all I had dreamed of and more.
I'm so thankful for God's providence and guidance over the last several years to bring me to the place I am right now. Happy Sunday night from the farmhouse, friends. ❤️🏡❤️ It’s been a year since we left our home of eleven years and moved to the farmhouse.
What seemed like such a long and stressful process to get the old house sold and the new house purchased is just a distant memory now. We have done a lot to the farmhouse over the last year, including our biggest project of adding a second bathroom upstairs and our most recent addition...the screen door I’ve been dreaming about my whole life. In some ways, we miss the house on the hill...living on blacktop, having a shop, and having the fence complete so we can have our cows on the property with us. However, our new shop plans for the farmhouse property are in the works and the fencing supplies have been purchased, so the cows will be back home sooner than later. I suppose the gravel road is just a trade-off for the four bedrooms and basement we acquired when we purchased the farmhouse. We have been blessed beyond measure over this last year and look forward to many more years making memories with our girls at the farmhouse. Just last weekend, we celebrated our first small town Independence Day with family friends at our home. We grilled out, the kids did the slip & slide, and we watched our town’s fireworks from the farmhouse backyard. We’re so thankful for the men and women who have sacrificed for us to have freedom in this country. We’re so thankful to see God’s hand working in all and through all and for the freedom found through Jesus. Happy 4th of July from the Farmhouse, friends. ❤️🇺🇸🏡🇺🇸❤️ When we moved into the farmhouse, the upstairs consisted of one bedroom and an open loft area. The whole upstairs is in a plus-sign shape, so there was the potential for three smaller "rooms". We needed one more bedroom to give the girls each their own rooms, so we will finally build a wall in the next few weeks to give Harlee some privacy. We also added a bathroom, so the girls could have their own bathroom up there. The leftover loft space became our farmhouse playroom.
And now....the moment you've all been waiting for...the Room Reveal for our Farmhouse Playroom. To be quite honest, this room has already evolved a bit since we moved in last July. We had originally planned to have the Barbies and doll clothes housed upstairs, but with the older two girls having bedrooms up there and our three-year-old downstairs, that setup just didn't make sense anymore. So we moved the Barbie house downstairs to Mattie's bedroom and made the playroom a little more functional for the preteens.
For nine years at the old house, we tried to carve out a place for the girls to relax that was "their own".
First, we had a nursery in one bedroom and a playroom in the other. When we brought Baby #2 home, the playroom got changed into a "big girl bedroom" for Baby #1 and the toys stayed in there. We put the girls together eventually and moved the playroom to where the nursery had originally been. When Baby #3 came home, the playroom became a nursery/playroom combo. Before we moved out here to the farmhouse, we even tried to put all three girls in one room to sleep and have the toys and desks in the other. It just never worked out quite like we had pictured. Until now. The farmhouse playroom is all I had ever hoped for. It sits opposite the new bathroom, with the older girls' bedrooms on either side. When Harlee's wall is complete and the new bathroom has a door, I will do a walk-through of the whole upstairs. Can't wait to share it with you SOON! Happy Sunny Saturday from the Farmhouse, friends! ❤️🏡❤️ When we first announced to the world (okay, our little world) that we were buying the farmhouse, I posted a picture and a friend of ours tagged Stephanie in it. She said, "This house looks just like the house I grew up in!" And at that moment...the story began unfolding. She and I have been corresponding since we made contact that day about everything from the wells on the property to the way you have to put your hip into the interior doors to get them to close just right. It has been a joy to have conversation with Stephanie about the home we have come to love and call our own and to get to know her sweet mama through our talks! We have been saying for the last several months that the next time she was in Adrian, she would have to come visit and this weekend we were able to make that happen! Stephanie, her brother Keith, and Keith's wife Tracy came out to see the farmhouse this afternoon. They brought the aerial image you see above of the farm in the 1970's.
Our girls have been looking forward to meeting Stephanie ever since I told them about her several months ago.
Today, it happened. She and Keith walked them through the house and gave them a tour, sharing details of what the house was like in year's past. Mattie showed them her bedroom and closet (and offered to show them again at least four or five times). The wallpaper that Stephanie picked out as a young girl is still in the closet! Claire shared the transformation to her girly bedroom from the one that was Keith's bedroom in high school. Harlee's bedroom wasn't even a room back then...but instead a loft area that overlooked the stairwell. She enjoyed showing off her basketball room and reminding Mr. Farmhouse once again that he still hasn't built her a wall. What a beautiful snowy day to introduce the girls to the adults who grew up here. Thanks for coming out, Highley family. ❤️🏡❤️ Mr. Farmhouse has been working tirelessly in all of his spare time to get the girls a second bathroom. We paid a buddy of ours to do the rough-in work and plumbing (thanks, Brent!), but Mr. Farmhouse decided he could finish the rest out himself. With lots of help from our dads, we have finished the sheetrock, cement board for the tile, and wiring. Next up is paint, then putting in the vanity & sink, finishing the accent wall with barn wood & metal from the barn that is lying beside our house, the tile work, and installing the toilet & plumbing fixtures.
I've really tried to minimize belongings in our home over the last few years by using specific areas in the house for dual purposes. An example in the old house would have been our kitchen island. It had the dishwasher on one side and cabinets on two of the other sides. The top had a rustic-style organizer where bills, event invitations, and important papers landed. I had mason jars with pens and scissors in them. It was sort of the hub of the house. The problem is that it also became the "catch-all" a lot of the time. One of my goals for the farmhouse was to have locations in the house that would serve dual purposes, while making sure that these places didn't attract clutter. This is where I got the idea for a coffee bar charging station. As our girls have gotten older, they have started to spend more and more time engaged in electronics...mostly their iPads. We have rules for these and to be quite frank, they often end up on the refrigerator for a week at a time because the iPad is a privilege and when little girls make poor choices, privileges are revoked. I know that as they continue to grow, we will be dealing with other types of technology...cell phones, computers, and who knows what else. I knew I needed a central charging hub and I knew that this little space in the kitchen could be the perfect location if I would work it out right. I ended up finding a really well-made console table at a friend's garage sale in mid-June. I knew it would be perfect SOMEwhere in the farmhouse, so I bought it. We had several options for using the console table in this little nook by the basement stairs in the kitchen...a mail drop-off location, more counter-space for use in cooking, or just a decorative table. I knew that any of those three options could turn into clutter-central. That's when my sister-in-law mentioned putting our Keurig there. That really got the wheels-a-turning. I decided that having a coffee bar on top of the charging station would be perfect. And I decided to be very intentional about what I put there. In the old house, I always tried to hide the K-Cups.
Now, there is an outlet right behind where the wire basket sits.
Of course, there aren't enough plugs to service a charging station for the whole family...so I mounted a power strip on the wall behind the console table. Nothing fancy...I literally used thumbtacks to hang it (the farmhouse has plaster walls...have I mentioned that???). The girls picked out their own washi tape to identify their chargers and we fed them up through the drawer on the right. I plugged in my iPad and FitBit Blaze into the left drawer and we were done! A functional charging station inside and a beautiful coffee bar outside. |
Archives
January 2024
Categories
All
|
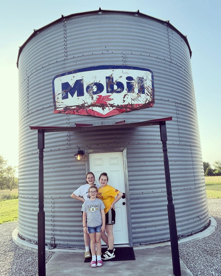
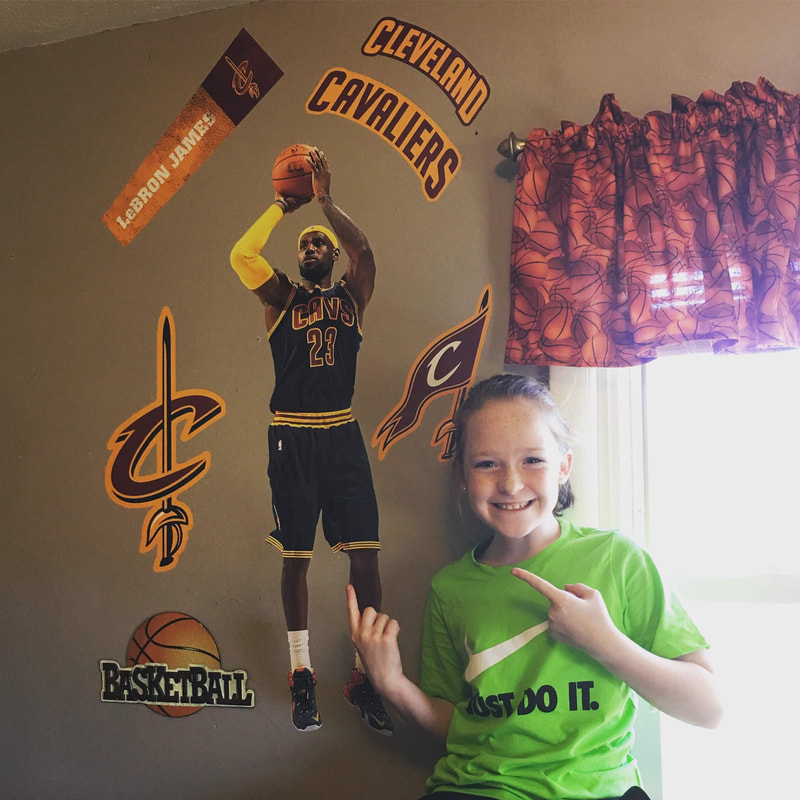
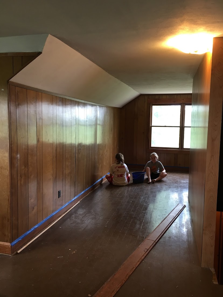
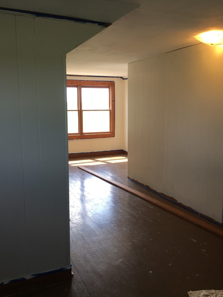
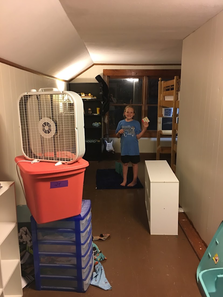
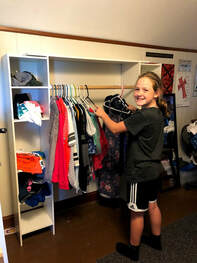
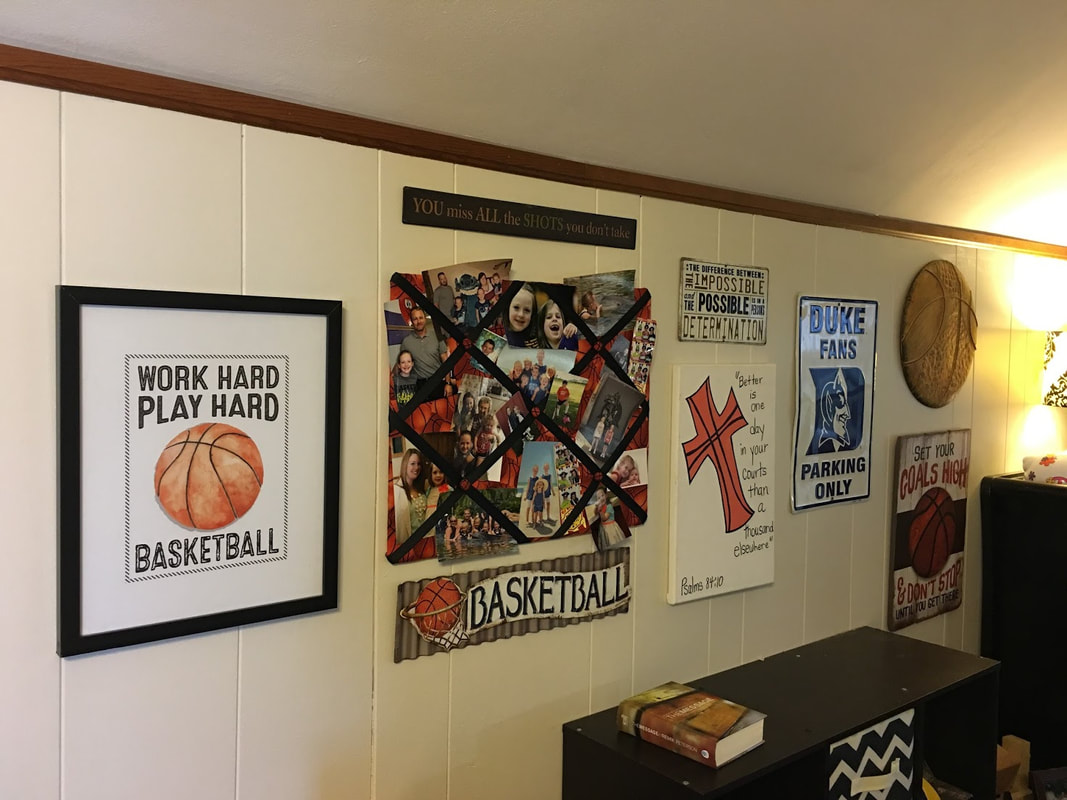
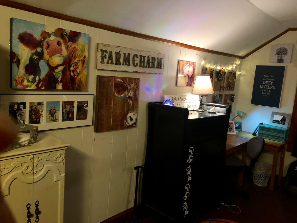
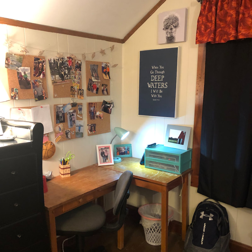
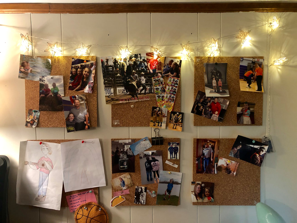
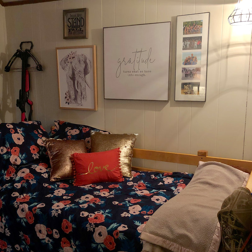
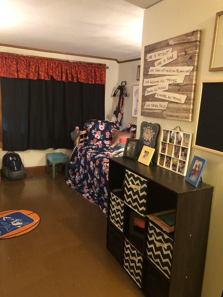
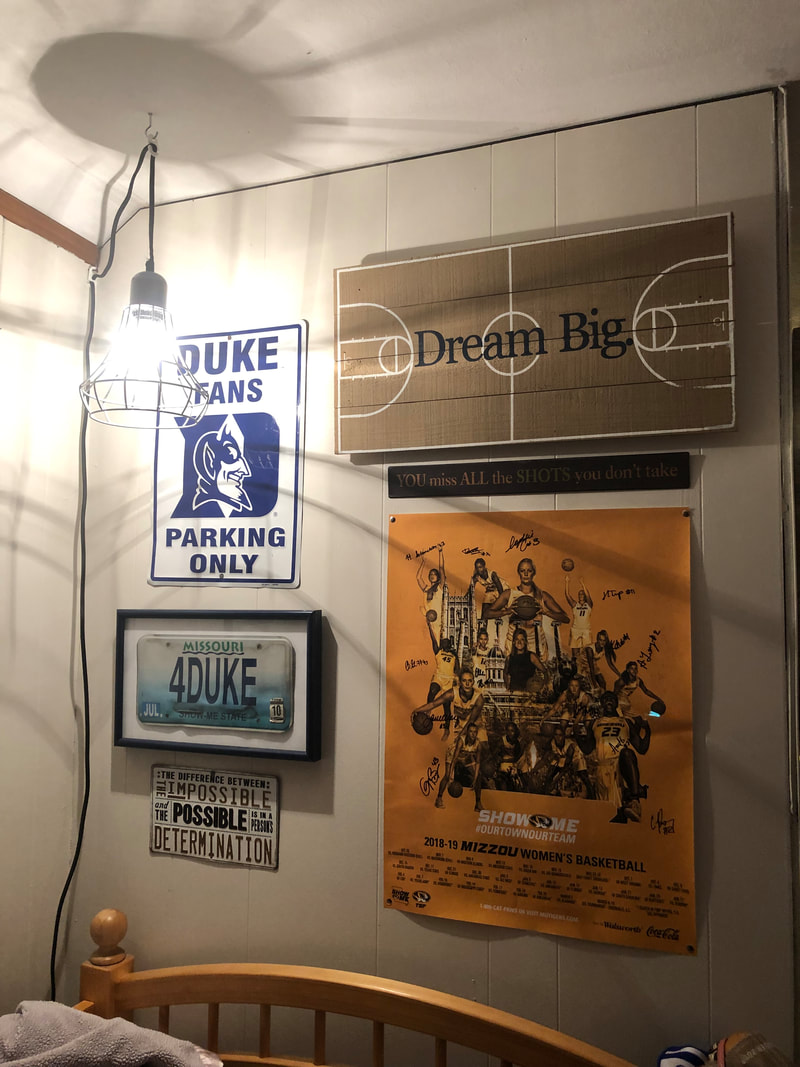
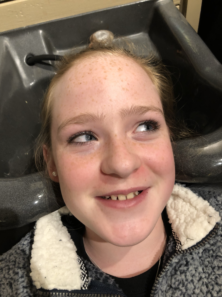
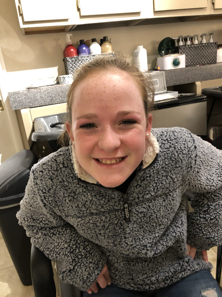
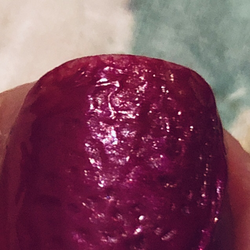
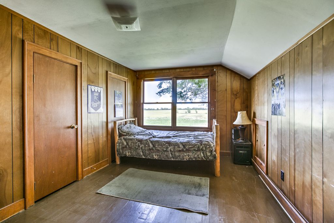
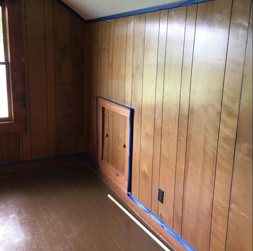
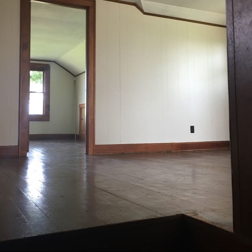
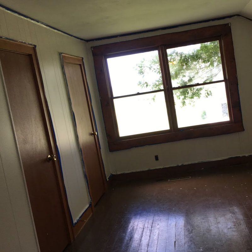
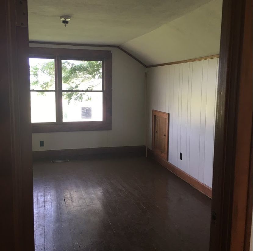
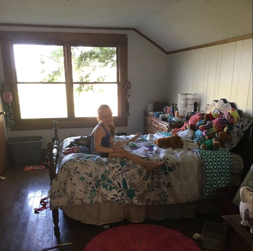
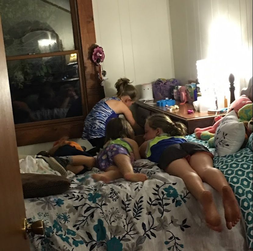
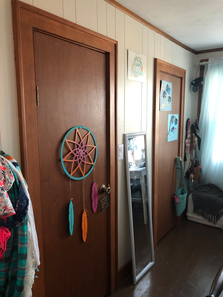
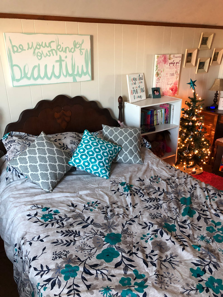
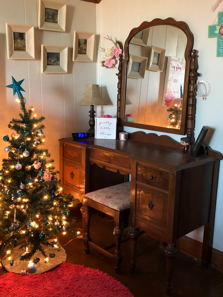
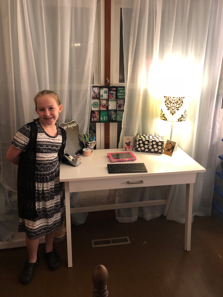
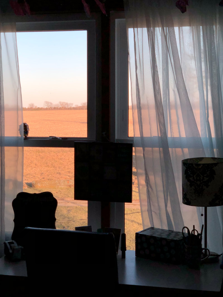
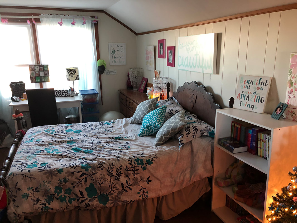
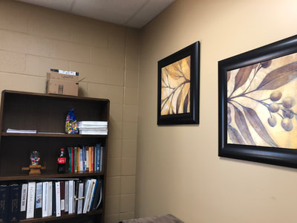
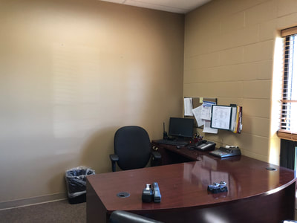
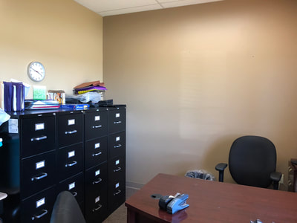
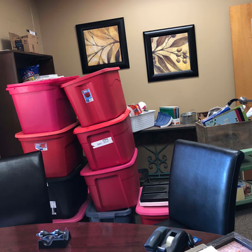
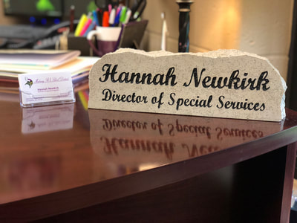
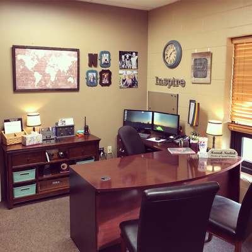
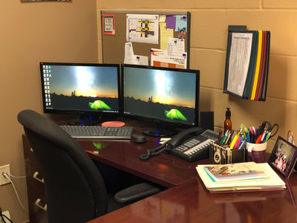
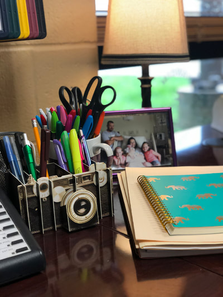
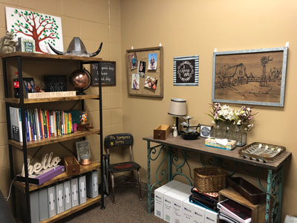
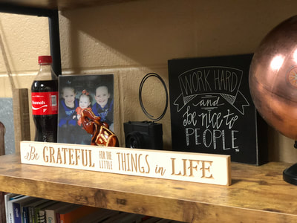
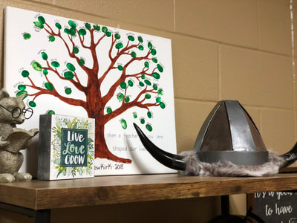
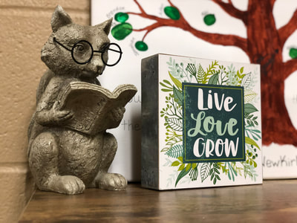
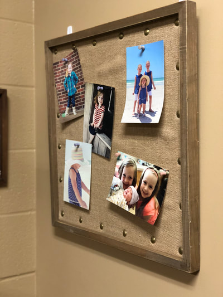
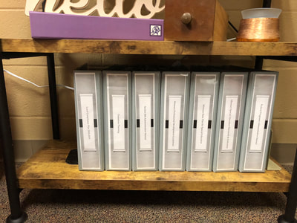
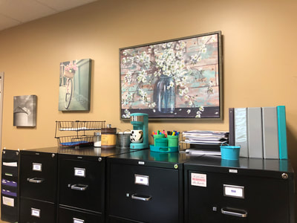
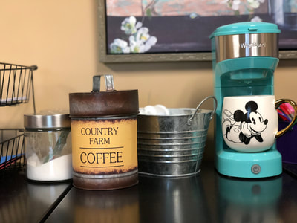
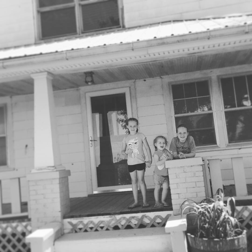
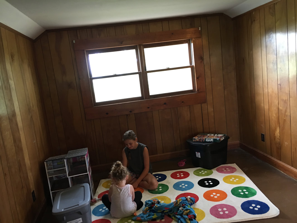
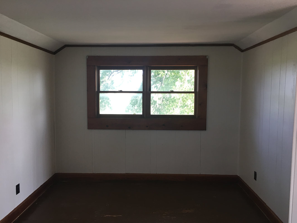
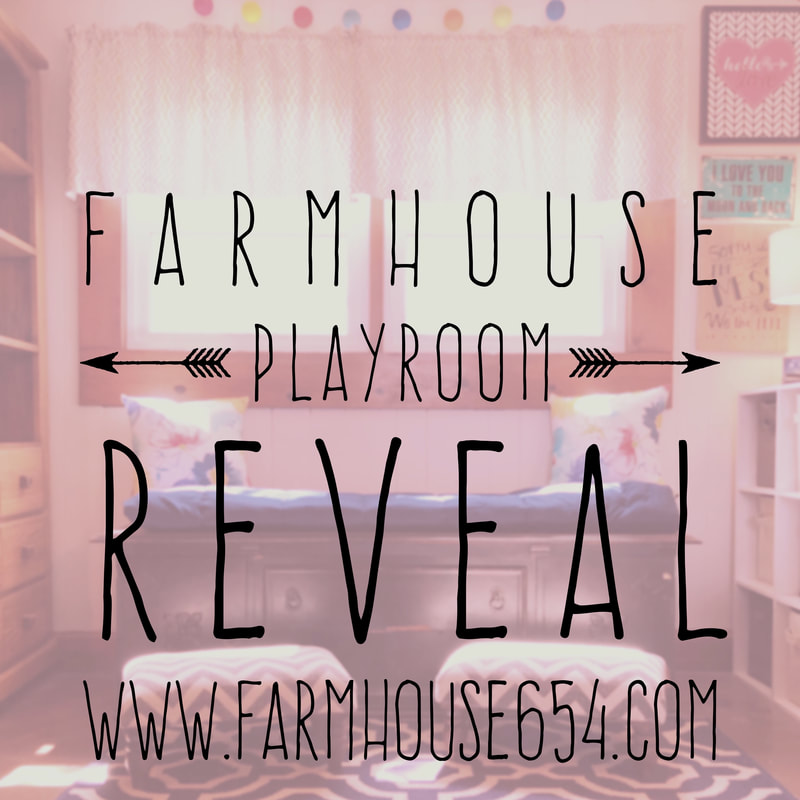
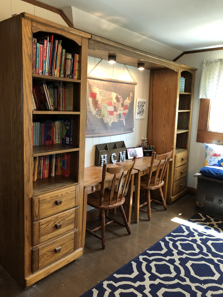
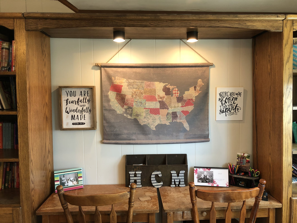
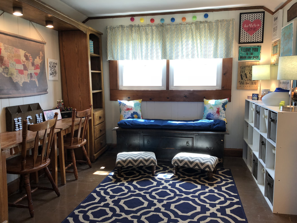
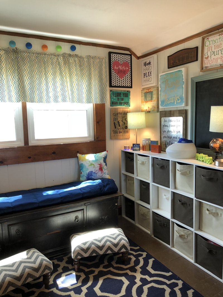
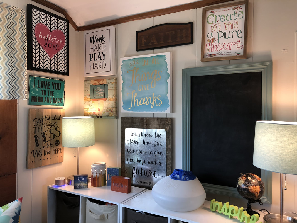
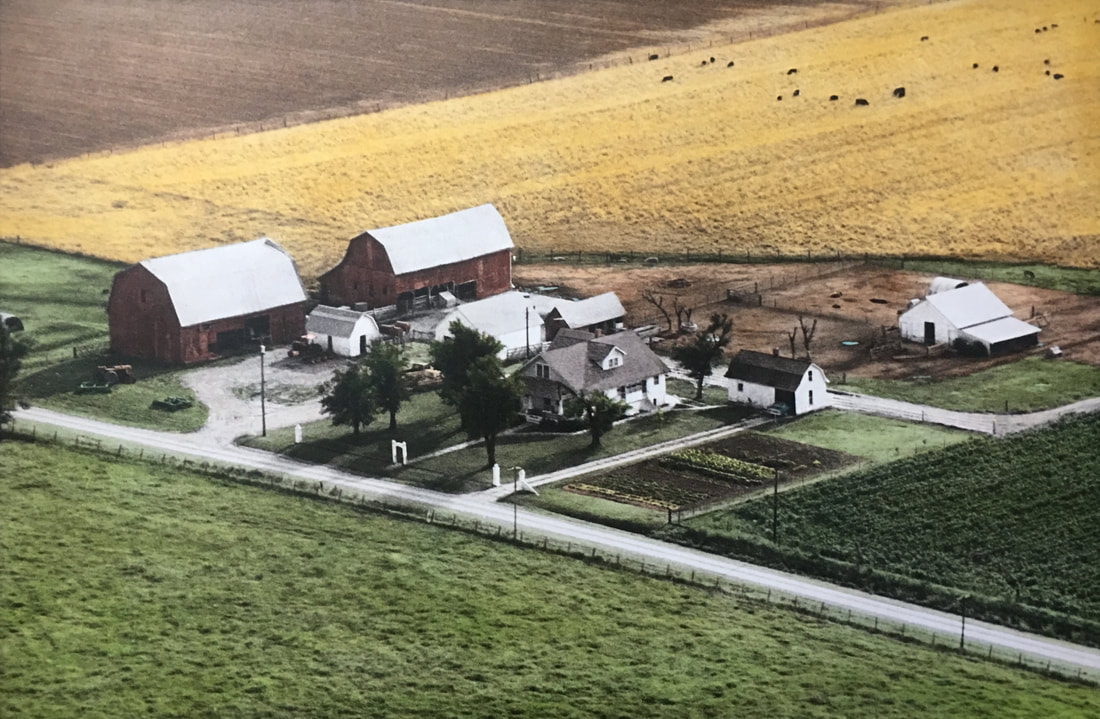
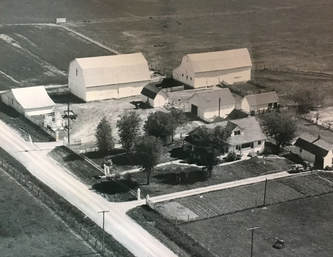
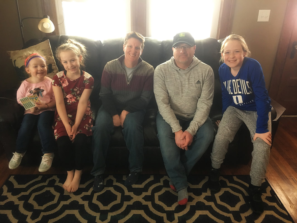
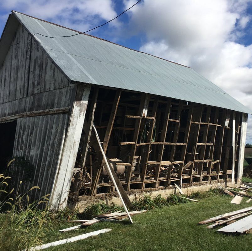
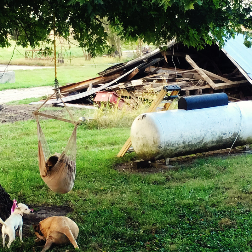
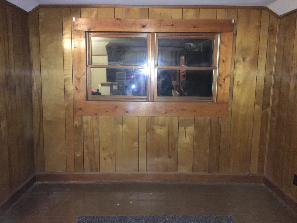
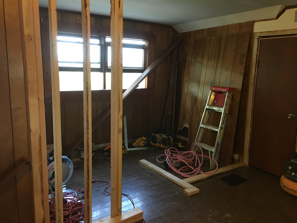
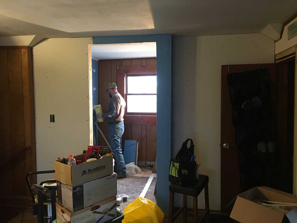
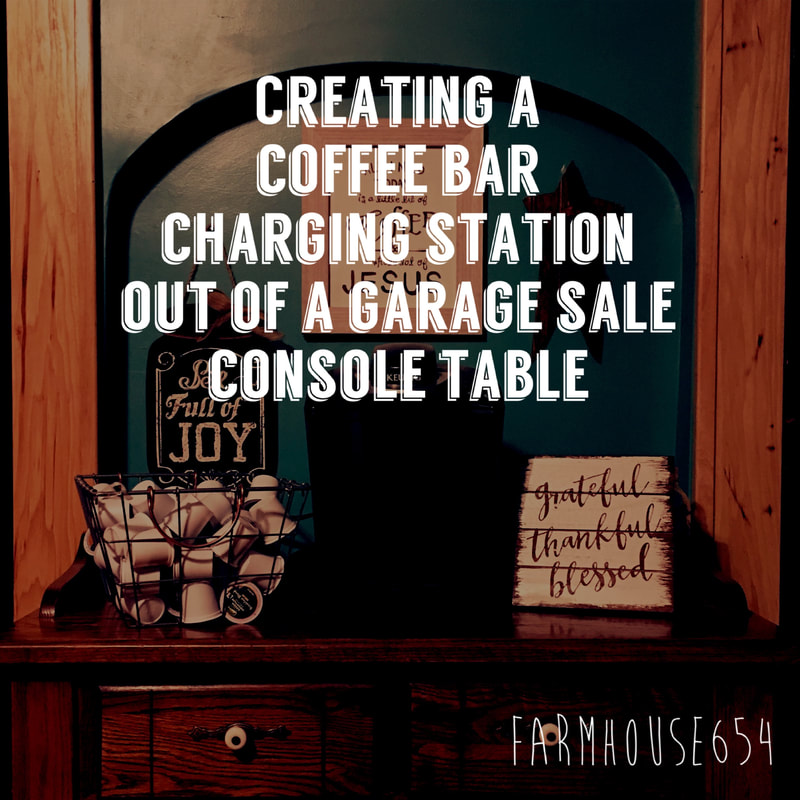
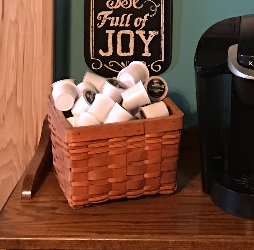
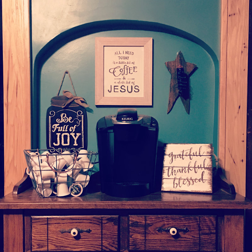
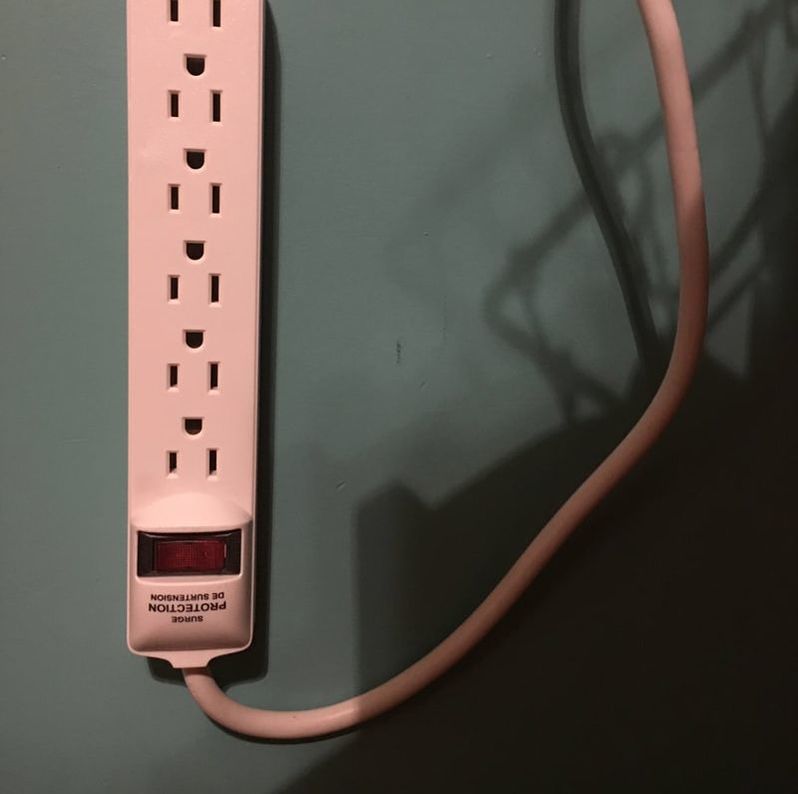
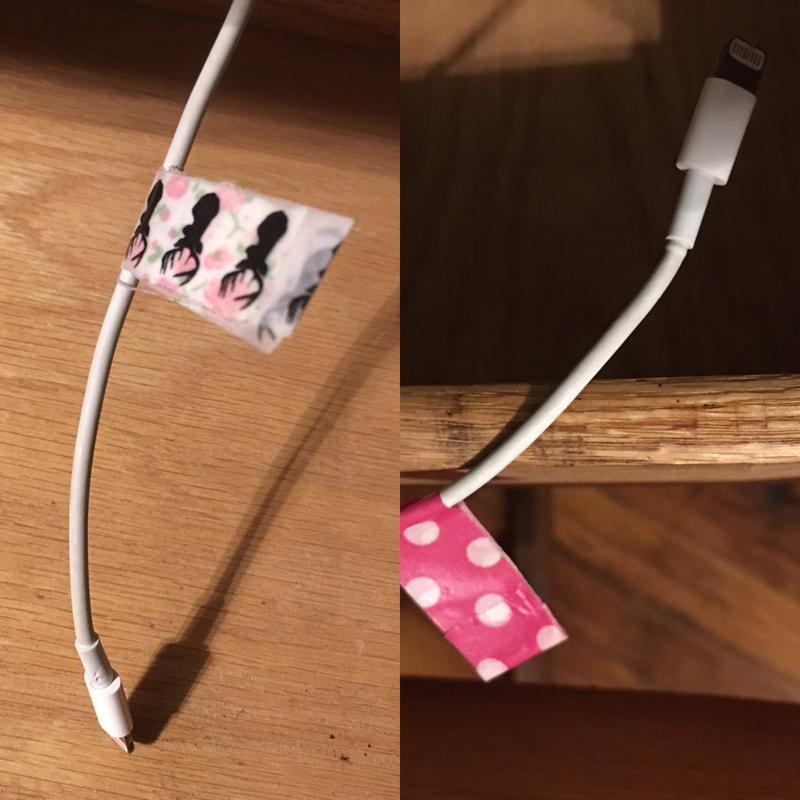
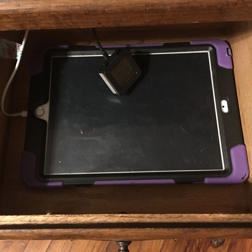

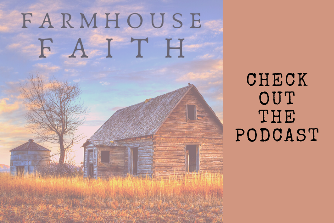
 RSS Feed
RSS Feed
